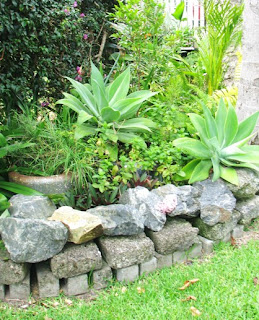Bit of history on this before i continue. This house was purchased through a house removal company.This one had yet to be make it to their yard and was on a block of land purchased by Energex at Nundah on Brisbane's inner north. As you saw, this house was relocated in one piece and thankfully it was one move from block to block rather than block to yard to block. Less movement in a house full of vj's the better i say.
Plumbing and electrical is cut off at the roots and the dwelling was then delivered minus the roof, which was replaced once put on blocks. Lights still hung inside, the bathroom and kitchen kitted out as it was, power points still in walls. You pay for the house, and then the move depending on distance.
This is a typical colonial, 2 bedrooms, sunroom, dining, kitchen, living, bathroom. When downstairs is done, there will be 2 bedrooms, study, living, laundry, bathroom, toilet added.
First thing first was the addition of the 'queensland way'. Front and rear decks which has worked beautifully. All kept in character with no fancy smancy anything, these are some progress shots of the decks being added.

I love this photo below and i'll tell you why. Fast forward if you can't be bothered with a story.
'A' was still away and i had organised for the roofing to be done. I stopped in after they'd finished and as i looked at the roof from the back deck i could see issues where the roof line split. Each 'tricky' spot that required more than hammering in a bolt was messy, the corregated iron poked up and wasn't folded neatly at the ends to conceal the peaked joins and the guttering was crooked. Probably makes no sense but long story short - it looked like a dogs breakfast and one of the fascias was now broken.
I dialled the roofer and was met with the rant of how i know nothing about roofing and "i had my best tradesmen on this job and checked over it myself, i've been in this game for 30 years...blah blah" After 20 minutes of adamence the job was tiptop, he finally agreed to meet me the next day. In the meantime i bought myself up to speed on 'roofing terminology' - i refused to be bullied. We met, and after a couple of minutes of pointing and "hmmmm"s he agreed with me and said he would have his guys back to fix it asap. He didn't agree on breaking the fascia and said the scaffholding wasn't connected to that area. We were getting on like old pals at this stage so i let it go.

Enter the above.
Months later our neighbour gave us the photos ... and there it is people, one of his lads up there leaning on the scaffolding which is attached to the fascia at the very spot that was broken. Knew it! I chuckled for a while and congratulated myself on being right ... women know everything, when will they realise that?
French doors were added to the front deck and bi-folds to the back...
Not only had our neighbour taken these shots, he had allowed us to hook up to his power via extenstion lead until we got the electrical done. We had a powerboard in the room where the bi-folds were and 'A' was just on his way down to the shed when he smelt burning ... the powerboard was on fire! We think it was due to all the dust getting into it. We'd been sanding like there was no tomorrow. From that moment on we turned everything off at the end of a day until our own electrical was done. What if? ......






















































